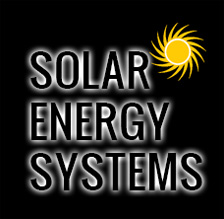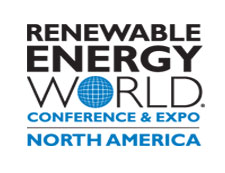 |
   |
||
Welcome
sun into your house

|
|
|
SOLAR DWELLINGS We all want a world with enough sustainable energy for all of mankind without the least harmful impact on the environment. Why not begin at home? When your home is sustainable and environment-friendly in every other way, why should you make it anti-environmental just for your energy needs? You can get all the sustainable and renewable energy you need without any bad impact on the environment by letting us make your home a Solar Dwelling. CONSULTATION Now you want your new house to be much more sustainable than conventional homes, cheaper to maintain, very energy and water efficient and most comfortable to live in. Just let us know your location and needs regarding the space, number of rooms, facilities and amenities furnishings and energy needs. We will sit together and discuss all your requirements and plan the construction of your house as a Solar Dwelling. 
Site related aspects to be considered are the latitude of the place, the path of the sun, the availability of sunshine, micro-climate details like humidity, vegetation, land contour and breezes, seasonal variations in solar gain, diurnal variations in temperature and obstructions to sunlight and local winds like hills and large buildings. DESIGN 
Through intelligent design we can make your dream come true with the minimal impact on the environment. It is not just adding some solar panels to your house. We make the design for your house taking all aspects such as the size and location of your land, the orientation of the proposed house, the choice of building materials, the positioning of windows and doors and every other relevant aspect that you consider important.Generally, best passive solar houses have a long east-west axis and optimized south-facing window wall. However, we have to be flexible enough to take most advantage of the local climate and environment. Window placement and glazing type, thermal insulation, thermal mass, shading and related elements have to be considered before making the design for each house. ARCHITECTURE The Passive Solar House have some special features like the windows facing south (windows facing north in the Southern Hemisphere), high density materials for interior surfaces, exterior overhangs for windows facing west, good insulation to keep the solar heat within the building envelope, smaller direct-vented heaters as the back-up heaters for extended cloudy periods, open floor plans with reduced partitions, facilities for taking advantage of angles of the sun throughout the year, vertical glazing glass array, etc. 
Active solar houses use pumps, motors, storage tanks, storage floors, and various high tech controls to take solar heated fluids from solar collectors and transport and store the energy to the house interior, where it is released as needed. Compared to this, passive solar houses are built in such a way as to minimise possible technical breakdowns. INSTALLATION 
With years of expertise, a team of technically proficient personnel, skilled workers and the latest equipment, the installation will be completed within a time-frame as agreed upon, keeping the expenditure at the lowest possible level. Locally available materials will be used as far as possible to minimise the building and installation costs. MAINTENANCE 
The maintenance costs of a passive solar house will be far below that of an active solar house. Though the technology is very simple to maintain, necessary training for managing the maintenance will be imparted to the clients at no extra cost. |
VIDEOS
EVENTS

|

 Vision
Vision

